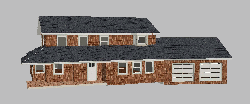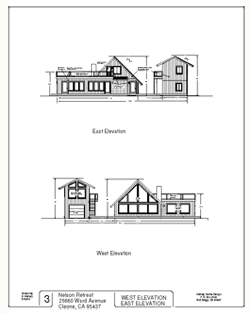Home Design - Drafting - Plans - Permit Assistance - Owner Builder Consulting As-Built Drawings - Class K Construction
Drafting -Plans
You've got a pretty good idea of what you want to accomplish in your building project, now you need to get a set of construction plans together. |
|
|
Plot Map -Elevations- Floor Plan - Foundation Plan - Electrical - Plumbing - Roof Framing Plan, the Construction Plan Set has many parts to be complete. |
Equipped with CAD software we take the hassle out of producing drawings and details needed to develop a set of Construction Plans. Plans are clear and easy to read. Revisions after review are painless. |
|
|
Plans and Construction documents can be converted to a PDF file that can be read on most home computers and emailed to you, saving you time reviewing your designs and getting revisions done.
|
CAD Drafting and Plan Development Service
3-D rendering also available.
Engineering Service - depending on complexity of design.
Some plans may require engineering calculations and an Engineer's stamp before acceptance by The Building Dept.This service when needed, is provided by a Registered California Engineer.
ANDY HARNEY
P.O. Box 2833, Fort Bragg, CA 95437
(707) 964-6340 .................Andy@HarneyDesign.com
Fort Bragg - Mendocino - Caspar- Little River - Albion - Westport
General Building Contractor License #479408




